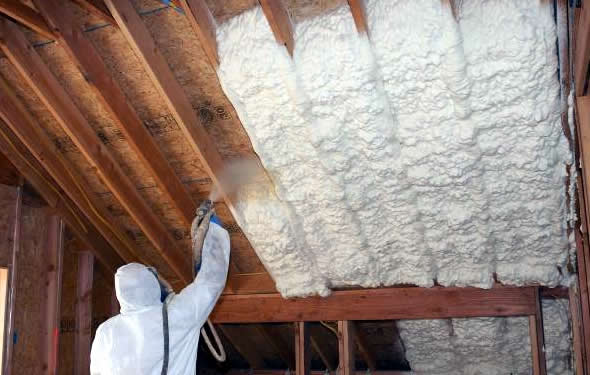
Last week, in Havoc in Cold Weather, Part III, we wrapped up the conversation about some of the things that happen to applicators in cold weather.
This week we are going to venture down the design path and talk about vented and unvented attics. First and foremost, both vented and conditioned attics work!
This may surprise you, but there is nothing wrong with vented attics. They have been around for several decades and have a lot of real world performance history showing that they work. These vented attics work in all climates, they work differently in different climates, but they work.
However, the best performing vented attics require two things:
- An airtight ceiling
- And, proper ventilation air flow
To achieve this you have to pay attention to all of the penetrations in the ceiling, such as can lights and ceiling fans, and you have to have good, clear ventilation at the appropriate rates for the design:
- 1 to 150 ratio for cross ventilation
- 1 to 300 ratio for balanced ventilation
This can mean additional labor and sealing for 20, 30 or 150 or more ceiling penetrations and no insulation spilling into the soffit or otherwise blocking the vents.
But when this is done, buildings with vented attics, airtight ceilings, good ventilation flow and mechanical systems inside the building envelope can work very well.
Now, look at your jobs. How often are you working on a project with a simple roof design that has an air sealing strategy for ceiling penetrations and that has the mechanical system (the air handler and ductwork) inside the building envelope? I’m not sure how it is where you are, but here in Texas, there is little chance that a builder is going to put the mechanical system inside the building – the floor space is worth too much.
So you have two options to improve performance and get the mechanical system out of the hot box that is the traditional vented attic:
- Running ducts through chases, drop ceilings and interior soffits (this can be a nightmare)
- Or, redefining the building envelope by moving the insulation to the underside of the roof deck and creating a conditioned attic
From my tone, you can probably tell that I think creating a conditioned attic is a better option.
So, go forth and make Conditioned Attics to manage complex roof designs, move mechanical systems into conditioned space and improve energy efficiency.
Stay tuned next week as we discuss How Heat Load Calculations Change in the interesting world of spray foam insulation.
Subscribe here to keep in touch with Spray Foam Advisor and get your FREE copy of 25 SPF Frequently Asked Questions and a PRIVATE link to Robert Naini’s SPFA Breakout Session, “3 Ways to Close More Sales with Building Science.”


